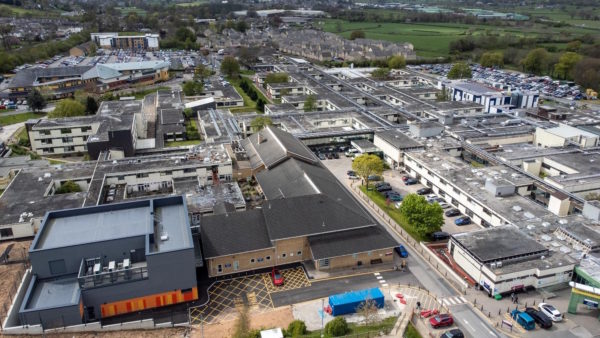
Digital solutions were important not only in the construction of a new planetarium in Nottinghamshire, but also in its funding.
Mansfield and Sutton Astronomical Society (MSAS) had long-held ambitions to transform its site at Sherwood Observatory in Sutton-in-Ashfield into a science discovery centre and planetarium with teaching space, meeting rooms and a cafe. The site sits on a derelict Victorian subterranean reservoir.
As a charity, MSAS sought funding from local government grants, including the Towns Fund and Levelling Up Fund, as well as match funding from local organisations and businesses, donations and direct fundraising.
To support the fundraising initiative, project architect Anotherkind invited the public, stakeholders and investors to view the proposed designs of the planetarium within Archicad in 3D. Using VR headsets, users were able to walk around the planned building.
Anotherkind architect Dan Kilarski-Marlow explained: “The project was so complex, so being able to get people who aren’t familiar with the designs to explore the Archicad model and understand the complexity was great, especially with the project being so important for the region.”

Underground challenge
One of the main challenges Anotherkind faced was the subterranean Victorian structure. The reservoir is a large, underground brick chamber approximately 7m high and 25m in diameter. From the outset, the design team wanted to maintain the reservoir and include it as part of the designs, despite the complex geometry.
Anotherkind is experienced in conservation projects and, using Archicad’s renovation filter, it was able to model the site using the 2D topographical information, and control how the proposed elements merged into the existing context with both the demolition and proposed filter options.
To produce the complex reservoir structure that formed part of the existing site model, a combination of meshes and morphs were sculpted to the required forms with the Solid Element Operations command.
“One of the most challenging components of the project is managing the environmental conditions of two completely contrasting spaces, which are designed and constructed to suit their period, but behave very differently,” Kilarski-Marlow said. “With the help of the Archicad BIM model in collaboration with the consultant team, we were able to build complex geometries, navigate the interfaces between old and new and coordinate the structural and services information through clash detection.”
3D interrogation
Main contractor on the project was GF Tomlinson. Its team used BIMx on a tablet PC to virtually walk around the design while on site. This eliminated the need to print the plans and meant they could conduct onsite meetings with the site manager. During these meetings, the model was brought up on screen and the necessary mark-ups could be done there and then.
Anotherkind exported both the 3D BIMx model and the drawings from Archicad. The ability to link the model and the drawings was key in supporting the construction phase. Joe Player, director at Anotherkind, said: “When you are working with awkward designs on an already complex project, having the ability to interrogate designs in 3D and bring in other people’s models saves a lot of time.”
The Science Discovery Centre and Planetarium opened to the public in November.
Don’t miss out on BIM and digital construction news: sign up to receive the BIMplus newsletter.
Comments
Comments are closed.












Use of the BIM model was a game changer on our site. It was used from the start of the site so that all of the contractors got a better understanding of the build before they saw the build progressing and has had a huge effect on paper wastage on the project. Watching your tablet or mobile phone update in real time gives you confidence you’re always working from the latest drawings. Being able to provide measurements on-site from the device in your pocket is also a huge help.