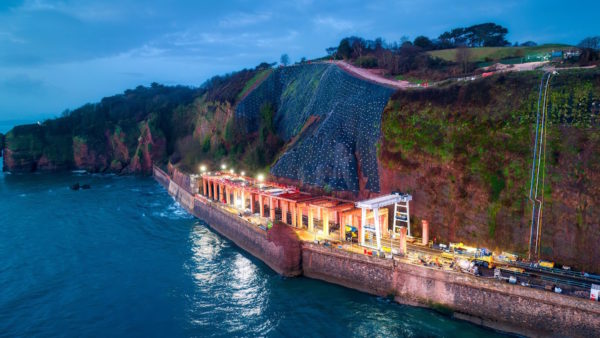A BIM-compatible generative design tool for pre-construction planning has expanded beyond its Scandinavian client base into Europe with a possible UK launch on the cards.
Spacemaker is cloud-based software that exploits AI to generate optimal site feasibility designs based on various physical datasets, regulations and other preferences.
The platform attracted US$25m of new funding last year to help target new markets and it recently launched in France. Clients now include Skanska, French property developer Bouygues Immobilier, and Norway’s largest housing developer OBOS.
Carl Christensen, chief technology officer at Spacemaker, told BIM+: “France is our first significant step outside the Nordics and we will be looking at a number of European countries going forward including the UK, as well as the US and in Asia. Construction is inefficient, lots of errors are locked in the early pre-construction phase of design when key decisions being made about where to build, how to build and what to build. Our web-based platforms allows users to make more informed, data-driven decisions about projects.”

It becomes a fuller iterative process, where you are always working in the same workflow, it makes the value of generative design really come to life in a way we think wasn’t possible before.– Carl Christensen, Spacemaker
Spacemaker allows users to ‘weight’ the importance of different parameters for building sites, such as the number of rooms that fit within a plot, the amount of sunshine a building requires, and the maximum noise allowed from passing traffic, then generates site proposals accompanied by detailed analysis.
According to Christensen, the tool has helped projects meet their goals more effectively. For example, by creating higher density developments of higher-quality living units. “It can take a given density and increase the quality, so that for example, more apartments have more daylight and better views. This makes apartments more acceptable to municipalities, better for inhabitants and easier to sell.”
One client was able to cut a year off of what was expected to be a three-year planning process using the system, he added.
The generative design interface was recently expanded with an upgrade, called Explore, that gives architects and urban planners more control to iterate design options at different stages of planning, and at both macro and micro levels.
For example, users can run generative design options, lock some areas of the project down and continue to iterate others, or just optimise the daylight requirement on a part of the scheme. They can explore scenarios at an urban scale, at site level or just on an individual building.
“It becomes a fuller iterative process, where you are always working in the same workflow, it makes the value of generative design really come to life in a way we think wasn’t possible before,” says Christensen.
Spacemaker has seen greater uptake due to the current trend for remote working during the pandemic, and the user interface and tools are being enhanced to improve collaborative workflow among architects, engineers, real estate developers and municipalities.
Developers already use the platform to present proposals to planning authorities, but new capabilities will be added in to improve communication with municipalities after real estate developers said they wanted to improve dialogue. New tools will be added to give customers greater control over how proposals are presented.
“There will be clearer project management capabilities and differentiated modes for different stakeholders,” says Christensen. “For example, an acoustic engineer will be able to go in and challenge acoustic analysis made by Spacemaker, change it, or make a suggestion, such as for sound shielding. You will be able to differentiate between what the acoustic engineer suggested and what the architect suggested, for example.”
The tool was developed with full “two-way integration” with BIM to help digitally optimize projects from the earliest stages of design so that when projects enter a more detailed phase it is easier to ensure BIM adoption.
The software facilitates IFC and GIS file export, and BIM models can be imported back into Spacemaker to analyse differences between detailed design and the original proposal to see if targets for quality and light etc have been met.











