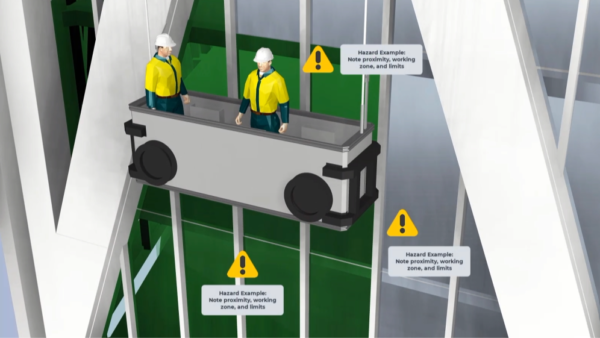Phil Holden is chair of the RIBA’s Construction Leadership Group
What are the aims of the RIBA’s construction liason group?
It is going to require a real collaborative effort from both design and construction to achieve the government’s Construction 2025 Strategy targets to improve delivery speed of projects by 50%, cut built environment greenhouse gas emissions by 50% and cut overall project costs by a third.
A big focus for us will be on identifying smarter methods of procuring projects and leveraging the new RIBA Plan of Work 2013 to achieve closer collaboration with all levels of the supply chain. For example, the new Plan of Work Stage 4 requires completed technical design and specifications from specialist subcontractors. This will require architects to work more closely with contractors on some procurement routes to gain access to all the specialists needed to complete the work.
Recent RIBA discussions with contractors revealed that many contractors see architects as problem solvers and innovative thinkers who can come up with ideas to help projects progress, and overall we want to see a more integrated approach to design. Part of our work will likely address the specific role of the architect within a collaborative team.

BIM is a vital for collaboration, but what are the challenges of making it work in practice?– Phil Holden, chair, Construction Leadership Group, RIBA and managing director, Pascall + Watson Architects
Is the target of speeding project delivery by 50% by 2025 possible?
There has always been pressure to deliver projects faster, but reaching that target will require better briefs and better understanding in the supply chain so that people can work with prefabricated, pre assembled products. It’s important to remember that faster delivery doesn’t necessarily mean people working faster, it means working smarter.
BIM is a vital for collaboration, but what are the challenges of making it work in practice?
There is a great danger that projects are over-worked in BIM, because the tools are so powerful it is possible to progress the design very early on with much information provided too soon. It is therefore important to work through the matrix of design responsibility and making sure everyone understands who is responsible for designing what within the model. It is also important to understand that architects are not responsible for designing every single component within a BIM model, these should be added by different parties as the project progresses.
Most architects are experienced enough to understand the construction process and FM process, so they can set out those strategies at the beginning, which get filled in as the Plan of Work progresses and the specialists come onboard.
Who should own the BIM model?
There is a lot of jockeying for position on this subject, but my opinion is that ownership should change as the model evolves. At the start it should be owned by the designer, who has to manage all the integration and coordination, then approaching construction it should transfer to the contractor who has to pull cost and quantity information from the model, then nearing completion of construction, the client should take on ownership to run the building.
What technical issues are architects most concerned about with BIM?
There are still compatability issues with people working on different software platforms. Although there are common protocols to enable data exchange, it not always being communicated 100%. My practice uses Revit, which is compatible with most other platforms, but try to communicate with some software used by the second tier supply chain and there’s often information loss.
There is a huge variance in BIM adoption among contractors. What will this mean for architects?
I don’t see this as a problem. Large contractors like Mace and Laing O’Rourke have the financial muscle to invest in the software platforms, and smaller contractors can commission a consultant to own and update the model on their behalf during a project. It’s really no different from what has happened before with AutoCAD and some other platforms. The key thing is in the early stages to set out a plan detailing who owns the model when and what will be done with it at the end.
Having said that, BIM investment costs are a major challenge for the industry, which will not recuperated any time soon. We are still working at building up object libraries and reference material, and getting everybody up to the same speed on the software platforms. In the long term it should produce better coordination and shorter delivery times. And the real benefits will come when everyone starts moving to Level 3 BIM and integrating cost plans and programme with the design work.











