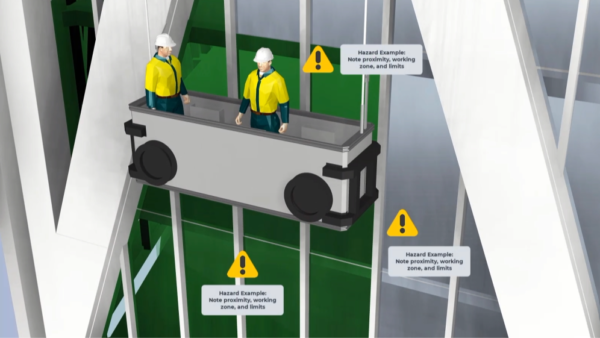BIM is quickly becoming recognised as the future of design, construction and facilities management for new build projects. But what about existing buildings? For an employer looking to use an information rich model when renovating existing portfolios or managing existing assets, 3D laser scanning can provide the first step in reaching a solution.
3D scanners survey existing buildings using lasers to measure a large number of points across the surfaces. A “point cloud” of these geometric points gives a digital representation of the scanned asset. This three-dimensional view of the points measured by the scanner can then be converted to a mesh, NURBS or CAD model through a process known as surface reconstruction, or imported directly into a BIM-enabled package. Further detailed information can then be inputted into this model, providing the employer with a model embedded with data that can be used to design a renovation project or be used in managing an existing facility.
In procuring a 3D scanning service an employer might look to utilise a service agreement or appointment. Such an appointment should clearly state the client’s requirements and the intended purpose of the survey, as well as giving clear and unambiguous definitions of any 3D scanning related terms.
Fundamentally such an appointment will not be massively different to appointments intended for any other form of surveying. The laser scanning service provider (the “Provider”) will look to retain the Intellectual Property associated with their work whilst granting licences for the data to be used by others. Such licences tend to be limited in terms of the Provider’s liability, should any modification, amendments, copying or loss of the data provided occur. Therefore the data can be incorporated into the BIM model by third parties and ultimately utilised by the employer, but the Provider is protected against the risks of manipulation of the data inherent with such exposure.
Further, an employer will look to ensure that the Provider is obliged to deliver work to a defined standard, utilising the relevant standard of skill and care. The Provider, on the other hand, may look to qualify such an obligation with the use of a “reasonable endeavours” caveat, should the work involved be highly complex or involve a large degree of close collaboration requiring reliance on other parties.
Appendices containing the services should detail technical requirements such as the level of detail required and which exchange format is to be used for deliverables. If the survey data is intended to be utilised within a BIM model, the readiness of the data and the type and format of final deliverables required should be included.
As well as providing a great base level of data for the beginning phase of a construction project, 3D laser scanning can be employed in resolving construction disputes. Accurate measurements obtained just once or over a period of time could be very telling and prove to be crucial in certain defects disputes. Furthermore, a model created from the point cloud data can provide a very effective way of displaying a defect. Such a 3D visualisation can assist with the understanding of the construction project and also the detail of the defect itself.
3D laser scanning is, therefore, a perfect example of the law assisting in the application of technology and technology assisting with the application of the law.
Sarah Rock previously worked as an electrical contractor and a CAD engineer and is now an associate in the Construction and Projects team at RPC LLP, which assists clients with both transactional and contentious construction matters.

As well as providing a great base level of data for the beginning of a construction project, 3D laser scanning can be employed in resolving disputes.– Sarah Rock, associate Construction and Projects, RPC LLP











