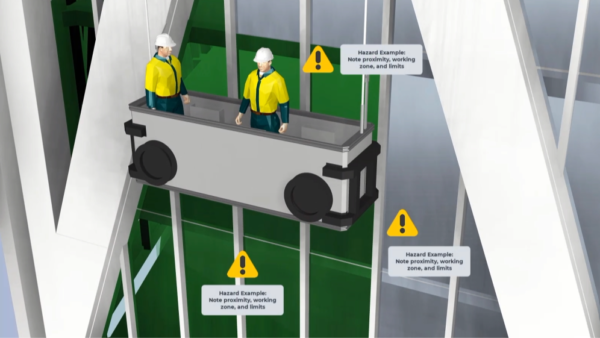
Mott MacDonald has used parametric modelling to meet Department for Education design requirements on more than 50 school refurbishments. Monica Donaldson-Balan explains.
The start of the new school term puts a focus on academic achievement and, while having a new pencil case is nice, the learning environment also has a role to play. But designing for that, along with making sure school buildings are carbon efficient, as well as meeting all the other requirements, is a complex balancing act.
Delivery of just that was achieved for the Department for Education (DfE) on new-build and refurbishment projects for more than 50 schools across the UK by Mott MacDonald through the use of parametric modelling. The technique was used to quickly review numerous design iterations to develop the optimum solution to maximise student comfort and reduce the carbon footprint of the schools.
Testing of design variations
Designing or retrofitting any building is an iterative process that requires the development and coordination of numerous design options, which is an important, yet time-consuming process. Using a solution like parametric modelling allows engineers to streamline the process and automate testing of thousands of design variations, such as geometry or structural options, to understand how each performs against key criteria.

For DfE’s planned school projects, the criteria included a review of the impact the work would have on student comfort. This decision was based on evidence that children’s cognitive ability may be impacted by poor indoor thermal comfort and air quality, resulting in impaired attention and discomfort.
Also in the DfE’s criteria was the need to ensure the work contributed to realising the government’s 2050 carbon net-zero target.
Achieving the dual criteria across a large number of buildings would have been time-consuming using a traditional approach of manually modelling each building iteration, but was significantly more efficient using parametric design.

“The process uses algorithms to link a digital model to design parameters that describe building characteristics such as building geometry, levels of shading, structural, thermal efficiency or comfort performance.”
Use of algorithms
The process uses algorithms to link a digital model to design parameters that describe building characteristics such as building geometry, levels of shading, structural, thermal efficiency or comfort performance.
While parametric design is already used in the construction industry from early design stage to manufacturing, it is now being employed to tackle more complex problems such as the challenge set by DfE. It can be applied to effectively explore a wide range of design approaches, optimise building designs, and design and manufacture complex facades and building components.
Parametric modelling is integrated into many different software packages used by the building industry, however, the requirements set by the DfE for the refurbishment work called for something more bespoke.
A parametric modelling tool was developed to test that the design criteria was met across the different designs. Options were run and tested to determine the design parameters that had the greatest impact on the energy consumption and occupant’s thermal comfort, with more than 20,000 models created and analysed. It allowed the review of a wide array of options and quick performance feedback in a cost-effective manner.
Thermal comfort requirements
The interventions proposed had to meet the thermal comfort requirements even under a 2 deg C global warming scenario, while meeting stringent energy reduction targets to achieve the net-zero carbon targets. These conditions were used to identify the optimum results for each school, which fed into the development of a user-friendly interface to be applied across multiple schools.
As well as meeting the demands set out by DfE, it also gave insight into the best interventions for offsetting energy consumption and optimising thermal comfort requirements during the early design stages.
While parametric design and automated optioneering offered significant benefits for the DfE project, implementing the solution on every project is not without barriers.
“While parametric design and automated optioneering offered significant benefits for the DfE project, implementing the solution on every project is not without barriers.”
Currently, the software packages that allow automated parametric optioneering can be complex, expensive and require specialist knowledge to use, which limits the number of projects where they can easily be applied. This is partially being addressed, with more software companies adding capabilities to link optioneering to performance analysis under a user-friendly interface to their existing digital offering.
Data skills
Having so many options at your fingertips can be an opportunity – but it is also a challenge. If the output is in raw data, engineers need data processing skills to pick through the results of all the iterations. More user-friendly visualisations are starting to become available, which overcome some of those issues.
Advanced digital tools, such as optimisation algorithms or generative design, can now automatically process results to select the best iterations, but require understanding of how to capture real-world design constraints as part of this process.
There is huge potential for parametric design and its associated processing tools to drive efficiency and better outcomes in design that also reduce the cost and time to reach that point. Nonetheless, they are only tools and projects will still need people with the right domain expertise to identify the right objectives and constraints at the outset and assess the results.
Don’t miss out on BIM and digital construction news: sign up to receive the BIMplus newsletter.











