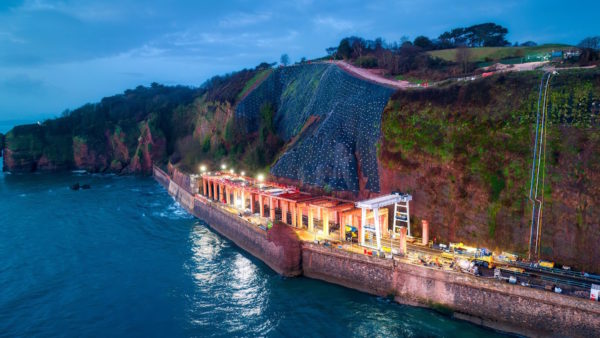Foster + Partners’ applied research and development team will play a central role in projects and its design work in the future, according to the architect.
Speaking at the opening of Autodesk University in London last week, Martha Tsigkari, partner, and Miles Walker, head of BIM and design systems at Fosters said the impact of computation and innovation was now a leading light on the design and delivery of its projects and it was using state-of-the-art technological innovation to influence design decisions rather than being reactive and using technology to overcome design challenges.
Tsigkari said: “Traditional boundaries in architecture are disappearing and at Fosters we’re constantly pushing to change the paradigm of design.”
The applied research and development team uses areas such as performance analysis, optimisation, fabrication, interaction design and data visualisation to give the architects an array of tools when deciding how best to deliver projects.
Other work includes projecting computer analysis on to physical models and developing augmented reality and virtual reality to be used on projects.
“We’re bringing the real world into a digital environment and are using all our research and innovation to change the way we think about and design buildings,” added Tsigkari.
Among the projects where the company has been using these methods is the new Mexico airport project which is designed as a single flowing piece, taking into consideration various environmental constraints, such as a nearby volcano. The firm was appointed in 2014 and the area of the airpoirt is 470,000 sq m and client is NAICM Nuevo Aeropuerto Internacional de la Ciudad de México.

Mexico City airport: the compact single terminal uses less materials and energy than a cluster of buildings
Tsigkari explained how the entire terminal is enclosed within a continuous lightweight gridshell, embracing walls and roof in a single, flowing form, evocative of flight.
It is designed to be the world’s most sustainable airport: the compact single terminal uses less materials and energy than a cluster of buildings. The design ensures short walking distances and few level changes, making it is easy to navigate for passengers.
The new airport is located in the Lake Texcoco area of Mexico City. This region, previously the site of a lake, comprises extremely soft wet ground. Water extraction of the subsurface aquifer leads to ongoing settlement of up to 30cm a year. The area is highly seismic, with the unique site conditions further complicating the earthquake effects.
The structural response is to use a lightweight long-spanning steel roof, to minimise seismic loads. The funicular form of the roof, conceived in close collaboration with the architectural team, is exceptionally light, and allows spans of up to 160m to be achieved with a structure that is no deeper than 0.5m.
The roof can be rapidly assembled in prefabricated elements, and can accommodate significant movement of the supports.
The architect is already well known for its innovation and for pushing the boundaries in technology. Recently it was awarded first place in the first stage of a 3D printing competition headed up by Nasa.
We’re bringing the real world into a digital environment and are using all our research and innovation to change the way we think about and design buildings.– Martha Tsigkari, partner, Foster + Partners











