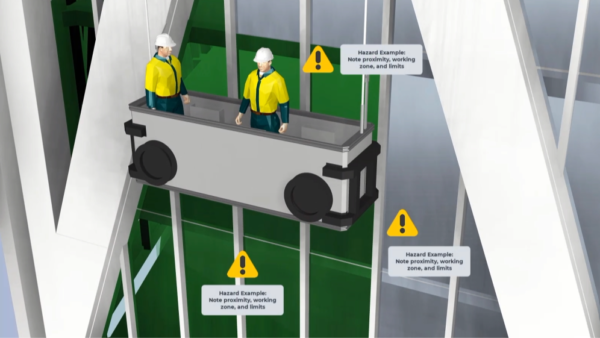Hiral Patel talks through the benefits of BIM when it comes to clash detection.
What is the importance of clash detection and resolution?
When a contractor thinks about a building, it is about getting all the components together and developing a technically sound as well as an aesthetically pleasing structure. The project is essentially about engineers, architects, surveyors, planners, contractors, and fabricators working in a coordinated environment to deliver a completely constructed building or infrastructure.
However, when there are so many disciplines working together each wanting to have their say, clashes are inevitable. These clashes can range from soft clashes, design element clashes, often called hard clashes, all the way to clashes in 4D. If not resolved, these clashes can result in reworks, which means wasted time, labour and cost overruns.
Clashes mean reworks and tender reevaluation
Such clashes tend to not only push the deadlines behind and increase costs, but also result in cascading effects of design changes which need changes in scheduling, logistics and workforce assignment at the site. When the structural elements and MEP elements collide at the same place on site, or a pillar is put right in the middle of an open hall, these clashes are termed as design clashes which will need design revisions as well as workflow adjustment.
If not given enough attention, these clashes lead to hassles during construction, sometimes surpassing the budgets as agreed in tender bids, especially for public building construction or infrastructure development projects where the tender budget is the most critical element. The contracting companies can suffer huge losses due to such design/workflow conflicts.
In a study by McGraw Hill, 75% of contractors said BIM was the most useful platform for them in identifying the clashes and resolving with the alternatives. It is essential so the project team can stick to their original bid and there are no overhead costs.
BIM clash detection and coordination
Today, most leading construction companies across the world rely on BIM platforms’ capabilities for design coordination, clash detection and resolution, as well as scheduling. The 3D modelling and common data environment (CDE) within BIM helps them to reduce mistakes in designs to a large extent.
For instance, Revit helps to check the BIM LOD 500 model with cross-section views, heights, and overlapping or interfering elements across the building envelope system. Navisworks, when deployed for construction scheduling or sequencing with Timeliner, will show the workflow clashes for the onsite safety of personnel.
When the planning is done in advance, it greatly reduces the costs and reworks at later stages. The biggest advantage of BIM-implemented projects is that it allows informed decisions to be taken at early stages and saves the engineers, MEP consultants, MEP contractors and stakeholders from a great deal of hassle at the end of a project.
BIM-planned construction also provides insights for seamless fabrication, assembly, and installation of prefabricated building elements, which dramatically reduces the costs and downtime of the project.
Hiral Patel is news editor at Hi-Tech CADD Services











