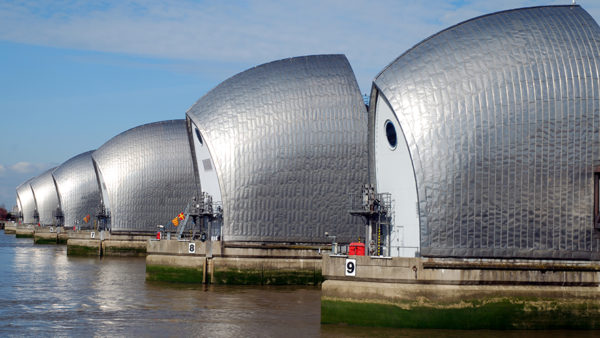BIM Academy, the consultancy co-founded by architect Ryder and Northumbria University, is hoping to extend its work as a BIM consultant at Hong Kong’s West Kowloon Cultural District.
BIM Academy has been appointed by the West Kowloon Cultural District Authority to work alongside the design team for the M+ museum for visual culture (pictured above), which will showcase art, architecture and the moving image when it opens in 2018.
Swiss architect Herzog & de Meuron won a design competition for the 60,000 sq m scheme in 2013, working with Hong Kong-based TFP Farrells as delivery architect and consulting engineer Ove Arup & Partners HK.
Peter Barker, managing director of BIM Academy, told BIM+: “The development agency has proscribed BIM in a very detailed and intelligent way. There is no government BIM mandate per se, but they wanted someone to manage it. We’re working alongside [the Hong Kong office of] Ryder to resource the project in Hong Kong.”
Work on the M+ project has already started on site under a “foundation contract”, but the main contract has still to be awarded, with contenders thought to include Australian offshoot Leighton Asia, Hong Kong-based Hsin Chong Construction, and Balfour-Beatty joint venture contractor Gammon.

The M+ museum is one of the showcase projects for the WKCD
Barker said that BIM Academy was also in talks with one of the tendering contractors about an ongoing role as BIM consultant. “The decision on the tender is due in a couple of months, and we’re looking to see if we can maintain our role – it would be quite an achievement for a smallish organisation,” he said.
He added that BIM Academy had also recently had an enquiry from a Malaysian developer “to help guide their approach to BIM and driving efficiencies” and that its New Zealand office, BIM Academy ANZ, was also fielding multiple enquiries.
The M+ museum is one of the showcase projects for the WKCD, which combines art, education facilities and public space. Other schemes include the Xiqu Centre for Chinese opera, designed by Canadian practice Bing Thom Architects, an arts pavilion and a lyric theatre.
The building features a vertical element, housing education facilities, a public restaurant and museum offices, above a horizontal slab that contains several gallery spaces.
According to Dezeen, the architects will also uncover an underground tunnel originally built for the city’s Airport Express railway, creating an installation and performance area that will be named “Found Space”.
The development agency has proscribed BIM in a very detailed and intelligent way. There is no government BIM mandate per se, but they wanted someone to manage it. We’re working alongside [the Hong Kong office of] Ryder to resource the project in Hong Kong.– Peter Barker, managing director of BIM Academy











