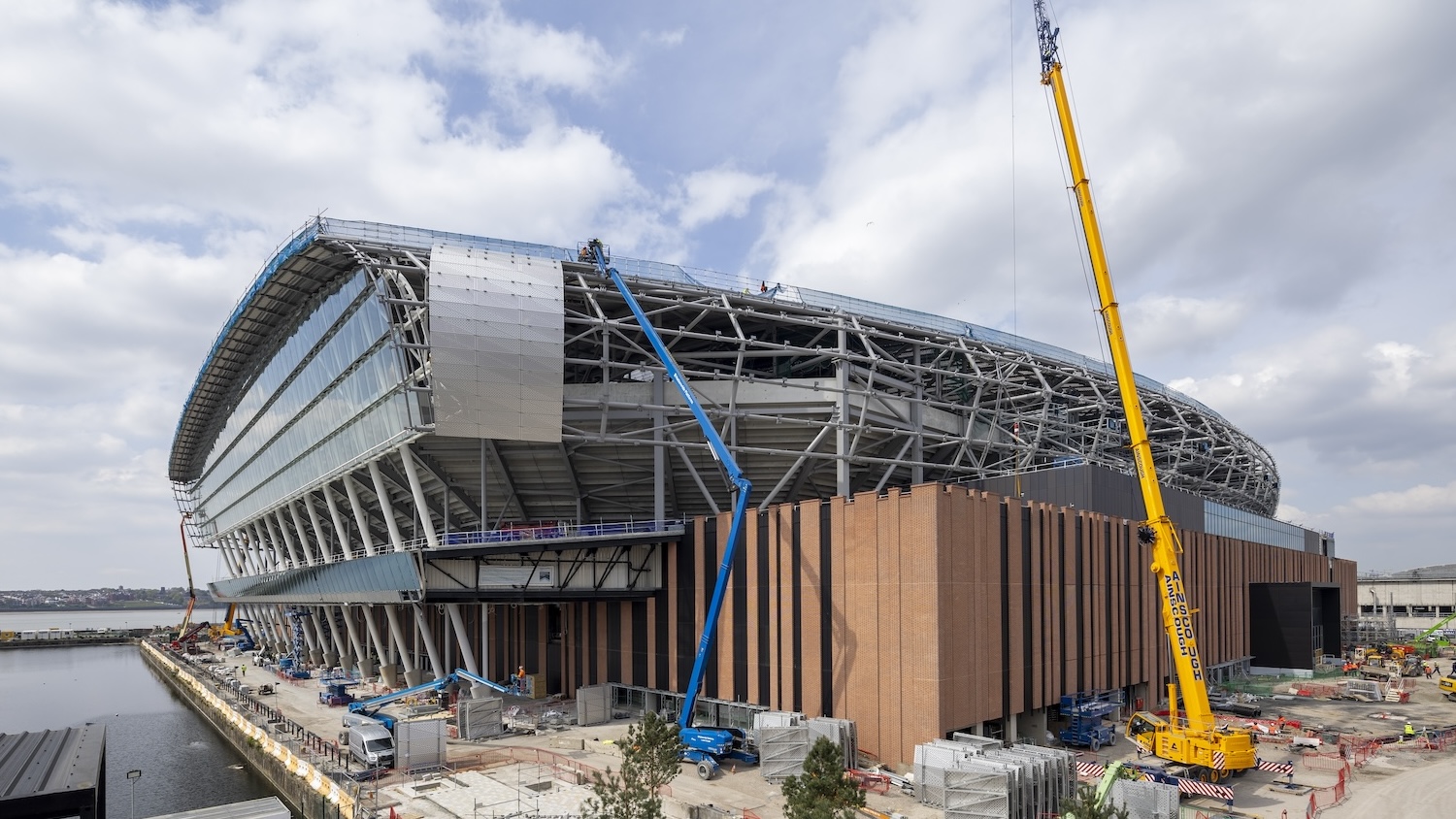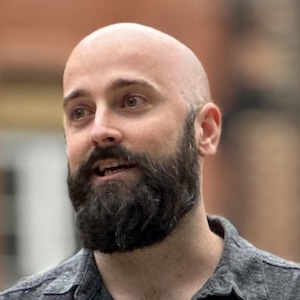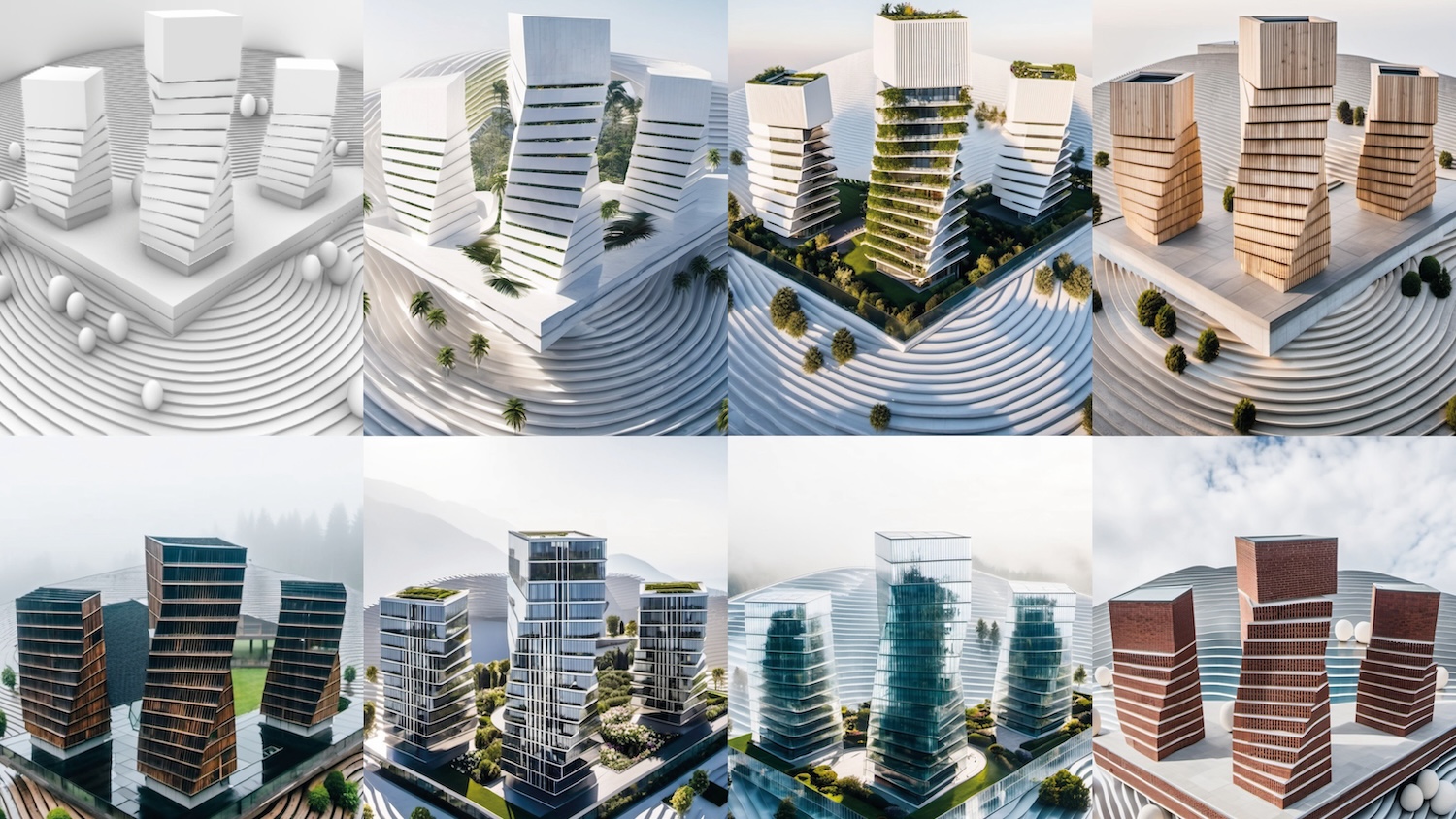
Architect Nick Tyrer, associate and practice leader in computational design at BDP Pattern, has been at the forefront of parametric design and is now turning his considerable tech nous to take advantage of AI. How is he finding it?
Pattern was established in 2009 to specialise in the design of sports and leisure facilities. Three years ago, it was bought to become a specialist division within BDP, which integrated its sports team into BDP’s global network and renamed it BDP Pattern.
The team uses parametric design, leveraging tools like Grasshopper and Dynamo (with bespoke features and custom workflows) to optimise the design of complex projects such as Everton Football Club’s nearly completed £800m stadium.
Nick Tyrer is the design lead for the 52,000-capacity stadium in Liverpool’s docks, where he has used his pioneering skills to advance the practice’s design methodology. His primary focus is on rule-based design, research and performance-orientated optimisation, including research that became the basis of an office patent and developed into the bowl generation tools that have been used on Pattern’s last six stadiums.

“Parametric design is a demanding discipline. We have people that are really focused on this all day, every day. You must foster a certain amount of nerdiness.”
Tyrer is constantly pushing the boundaries of digital technology and architecture. The Everton Stadium, set to open next season, exemplifies these innovative approaches, integrating factory-made brick facades and optimised seating bowl designs.
Tyrer’s team also developed a semi-automated process for fire-stopping, reducing human error and improving safety. Naturally, as generative AI is taking the world of architecture by storm, he is once again in his element, exploring its use for text-to-image generation, model-to-image AI, and AI-generated video, enhancing design efficiency and client engagement.
Here he talks more about his work – and how AI is transforming architecture.
BIMplus: Pattern is known for using parametric design – talk us through that
Nick Tyrer: Parametric design has been almost my bread and butter for the last 15 years, almost as soon as I stepped out of university. It’s been my passion and I’ve been very fortunate that I’ve been able to ride the wave of its wider adoption. Working at Pattern has enabled me to push myself, and push what we’re doing as a team.
We are delivering stadiums all around the world. These designs are complex and unique, with lots of organic shapes that connect with nature, but because of the way we approach them, they are no more expensive than more uniform, standard projects. I think the design for Everton is a testament to that.
In a nutshell, what is the difference between parametric design and traditional design?
Designing in the traditional way, either by hand or in CAD or in BIM, means you are simply drawing the final design. Parametric architecture is a form of architectural design that uses mathematical algorithms, so you design the process itself, and the final design is far more flexible, it can adapt and evolve much more over the course of the project.
We can integrate a lot of client data, such as the number of spectators in the stadium, the revenue, number of concessions and so on into design scripts and iterate through design options. Clients are becoming much more savvy about the importance of data driving their designs.
“The Everton site is right on the mouth of the Mersey, which means it’s regularly facing very strong winds. It would not have been easy to lay 500,000 bricks. We made all the brick facade elements into brick-faced concrete panels manufactured in the factory.”
Given the benefits, why don’t all designers use parametric design?
It’s a demanding discipline. We have people that are really focused on this all day, every day. You must foster a certain amount of nerdiness – it is a whole separate skill set, and one that’s actually very hard to learn later in life. We hire directly out of university and specifically target students from studios where they encourage functional computation.
In some ways, parametric design process is not too different, we start projects by exploring ideas with many different parametric sketch models. If you like one of them, you might start again with that concept, but approach it from a different angle. This script then evolves over the project.
Nor is this an insular process. I believe the process is far more collaborative. The scripts are your thought processes and decision-making laid bare: your colleagues can then directly contribute and interrogate the design decisions being made.
I don’t think it will ever become the standard way of operating, particularly with the wave of AI that’s coming our way. In fact, AI could make some of these skills slightly redundant.
Does it save time?
Most definitely. But there are certain exercises and projects where there is no point creating a complicated script. For example, if we were trying to do a small residential project, the human brain can comprehend what the right approach is. We mainly use the parametric approach for larger, more complex projects.
How has your approach been used to maximum benefit at Everton?
One of the outcomes I’m particularly proud of is our work with the contractor, Laing O’Rourke – which is keen to adopt new ways of doing things – and software developer Solibri.
Together we developed a semi-automated process for the design development and quality assurance of fire-stopping and BWIC design. Since Grenfell, there has obviously been a much greater focus on fire safety and how we maintain the golden thread. There are around 14,000 independent penetrations in a structure like Everton Stadium, and knowing each one is correct is a hugely difficult task. The software we developed ensures 100% validation. It won a Digital Construction Award in 2023.
Can you give us any more examples?
Laing O’Rourke are big proponents of Design for Manufacture and Assembly (DfMA). This was used to great effect to make it possible to safely build the brick facade on the lower half of Everton Stadium in almost a barcode pattern.
The site is right on the mouth of the Mersey, which means it’s regularly facing very strong winds. It would not have been easy trying to build a large brick facade in that environment by individually laying 500,000 bricks. We went down the route of making all the brick facade elements into brick-faced concrete panels manufactured in the factory. It entailed optimising the whole facade to make the moulds, to create the patterns, and to make that as repeatable and deliverable as possible. Using this approach has enabled the whole facade to be created in the factory, and very quickly delivered to site, just in time for it to be put straight up onto the building.
We used the same DfMA on the design of the concrete seating bowl, where were able to modify our script for the design to suit the most efficient casting of the prefabricated concrete units and maintain good sight lines for all the spectators.

How is the practice using generative AI?
At its most simple, we’re using text-to-image generation to create mood boards and inspire concepts. Beyond that, we are using model-to-image AI. This is a second wave of generative AI that, as its name suggests, takes information from a 3D model to help create imagery. So, you still describe what you are looking to create from a text prompt – as in ChatGPT or Midjourney – but the AI also reacts to the model and visual cues. For example, if you create a massing model of a tower, with your desired proportions and key features, you can then quickly iterate through hundreds of design explorations, examining materiality, form and experience [see image above].
The process has almost become analogous to rendering, but much faster and earlier in the design process, which allows us to try out different ideas. In traditional design, you tend to work on the rendering at the end once you have a design. With an AI-assisted process, you can just do the simple massing, almost like step one, and then skip straight to the final step of producing images that match the shape and the floor plate. And then you can select cladding, timber, concrete, rainscreen etc.
It means you are bringing on the creative opportunities much earlier in the process. You can start a new project, and at the end of day one you already have the core elements of your project prepared, allowing you to discuss and design as a team the intent, the ideas, the concept.
“It is only a matter of time, until AI is successfully integrated across the profession; into drawing production, specification writing and project management.”
What else?
We’re also now looking at AI-generated video. We have always produced videos – fly-throughs – for our bigger projects. But it’s very costly and labour-intensive and again it mostly gets done once the design has been completed. However, with AI you can bring all those creative inspiration ideas earlier into the process. There’s a number of new software tools appearing that let you do this. I use Runway. It’s not perfect, but it’s amazing in helping us and clients visualise how a space feels.
We are also working with experts from other disciplines within BDP including engineers to use predictive AI analysis to optimise the performance of our buildings, for example to prevent overheating. Traditionally we would have done that analysis at the end of a project, because it takes so long to set up and you essentially do it just to validate your design. Instead, this valuable information can inform the design.
What do you see as the challenges of using generative AI?
One of the big challenges we all face is that AI is changing so fast and it’s difficult to implement at a big-practice scale, because the tools are constantly evolving. Obviously it’s challenging for staff to learn and adapt to constantly moving tools, but there are also administrative complications: normally, a company would buy a licence for a product on, say, a yearly basis. But now some of these tools are out of date within three months. It makes them very difficult to commit to.
Leave us with a parting shot
AI is a force multiplier, significantly increasing what one individual can do. As architects, we’re trading in a visual language and AI tools can already do so much in terms of the manipulation and creation of imagery. It is only a matter of time, until AI is successfully integrated across the profession; into drawing production, specification writing and project management.
I believe that AI is going to bring about an even larger transformation than the internet, in the way we design, build, and ultimately, how we live.
Don’t miss out on BIM and digital construction news: sign up to receive the BIMplus newsletter.












