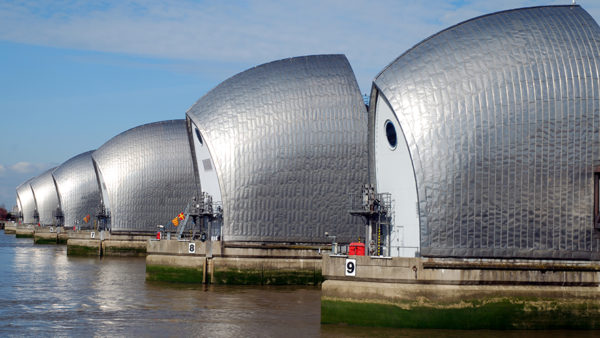Sydney Opera House has appointed Aecom, Newcastle-based consultant BIM Academy and London-based software house EcoDomus to deliver a technical solution that will link retrospective BIM models, FM systems and building management control systems at the global landmark.
The project will result in a cloud-based 3D graphical interface that maps both the physical and functional characteristics of Australia’s most famous building.
The trio won the project following a tender process, which itself was informed by earlier consultancy work by BIM Academy in 2013 for the Opera House.
Speaking to BIM+, BIM Academy managing director Peter Barker said: “The Opera House has a number of systems to manage the facility, using different software, and database formats. The idea is to provide a fully-integrated FM system hosted around a 3D model.
“It is an ambitious programme to take on but New South Wales [which owns the Opera House] wants to be seen as leaders in innovation.”
He also anticipated that that the approach adopted by the Opera House could be taken up by more clients and property owners in the future. “We’re seeing interest from UK estate owners in this kind of approach, for instance from universities. Often they have disparate management systems, operating in silos. So we expect we’ll see more clients investing in upfront strategic consultancy so that they can understand their needs.”
Steve Appleby, BIM practice lead for Australia and New Zealand at Aecom, told BIM+:”This is truly a ground-breaking project that continues to demonstrate Sydney Opera House’s commitment to digital innovation. With approximately 1,800 performances a year, the Sydney Opera House is a complex building that is constantly in use. The ‘RetroBIM’ solution will give its facilities management team the digital tools to effectively and efficiently leverage facility information in support of the ongoing management of the Opera House, which will support the preservation of the building’s heritage for many years to come.”

The new BIM interface will link a number of current Opera House databases
In Sydney, the new BIM interface will provide a single source of information for building maintenance and operational requirements during the opera house’s “Decade of Renewal”, as well as ongoing new works and projects at the site.
In a press release, Sydney Opera House director of building Greg McTaggart commented: “As we embark on the first stage of Opera House Renewal, it is critical that we have the technical infrastructure in place to effectively manage the pipeline of upcoming development projects, as well as to support the ongoing management and conservation of this architectural masterpiece.
“After initially assessing the market it quickly became clear there was no single BIM solution that could be applied to both development and construction projects as well as ongoing facilities management of the Opera House. We identified a gap in the industry and decided to tender for a bespoke, user-friendly solution.”
“The Opera House is truly unique so it’s exciting that we have the opportunity to develop bespoke, leading-edge building technologies that not only meet our specific needs but also those of the wider industry itself.”
The solution put forward by the Aecom-led consortium uses cloud-based technology, allowing staff to access it using mobile devices while working on site. External consultants will also be able to access the system when working on projects.
The new BIM interface will link a number of current Opera House databases including a technical documents database, maintenance software, a comprehensive rooms database and the TRIM document management system.
It will also draw on laser scanning data captured two years ago for the Opera House’s 40th Anniversary by The Scottish Ten, an international 3D scanning project.
The first phase of the 18-month project will involve retrieving and linking information from existing and new databases via the 3D model, while the second will introduce a broader range of functional modules that can be added to the BIM interface over time.
After initially assessing the market it quickly became clear there was no single BIM solution that could be applied to both development and construction projects as well as ongoing facilities management of the Opera House. We identified a gap in the industry and decided to tender for a bespoke, user-friendly solution.– Greg McTaggart, Sydney Opera House director of building











